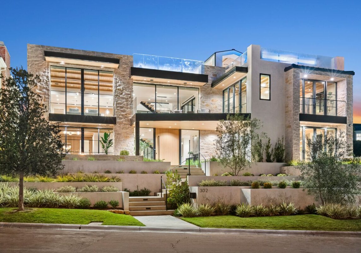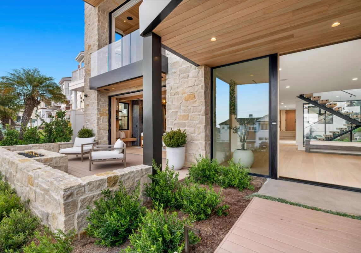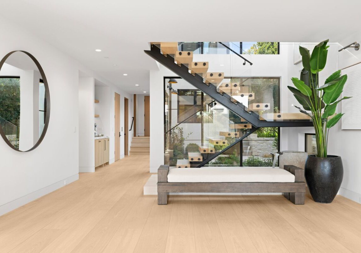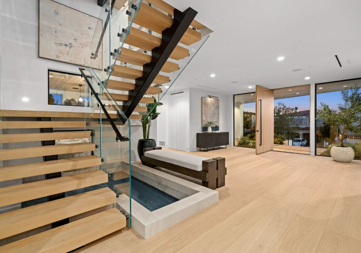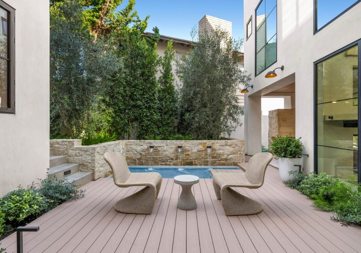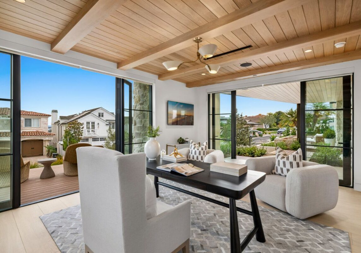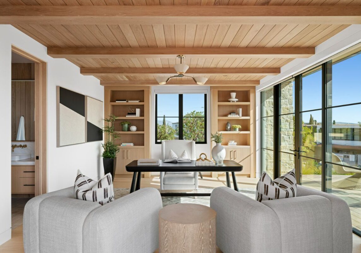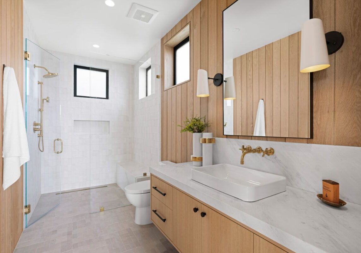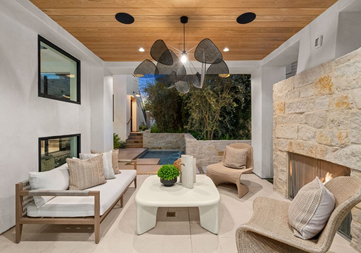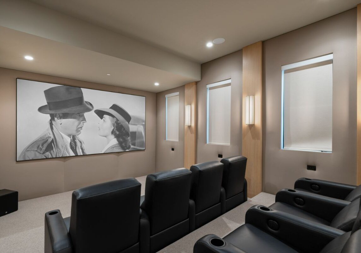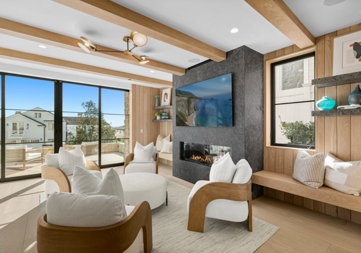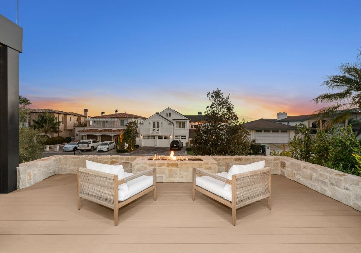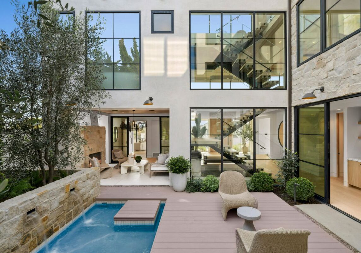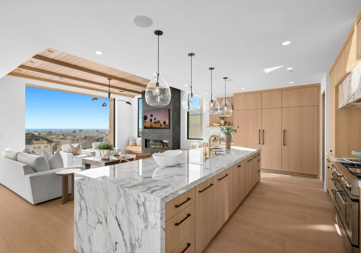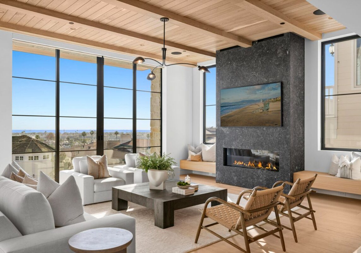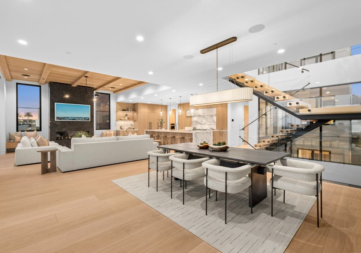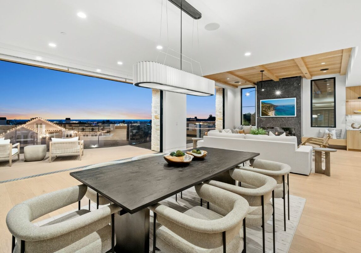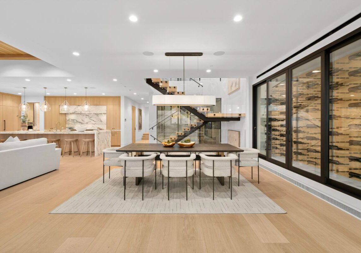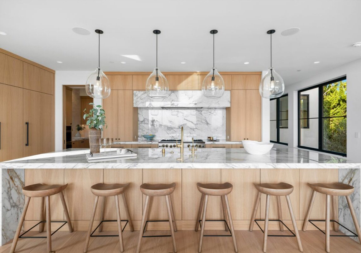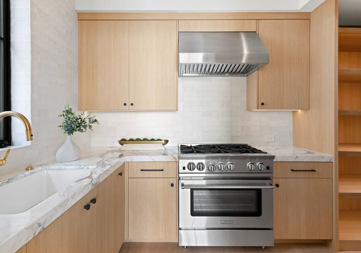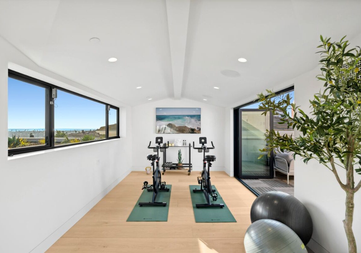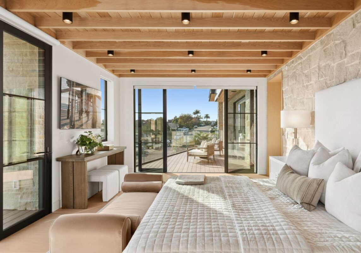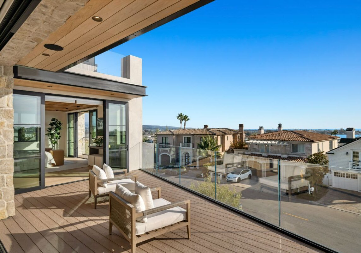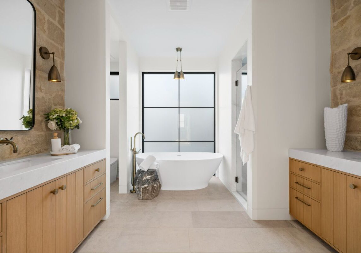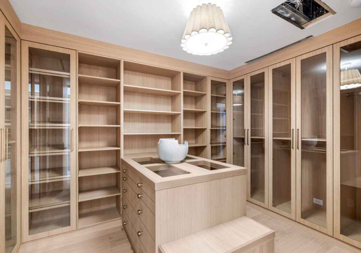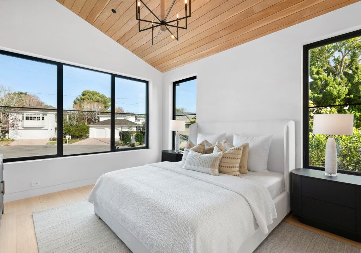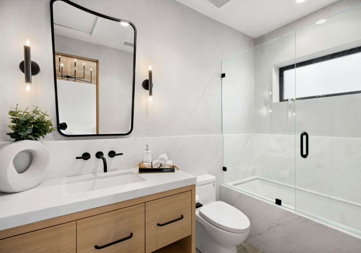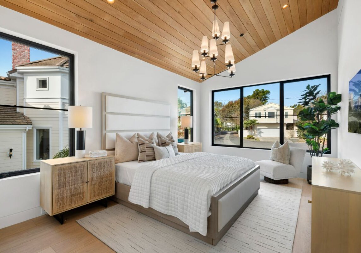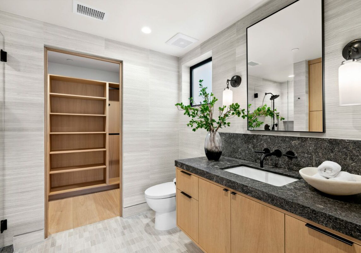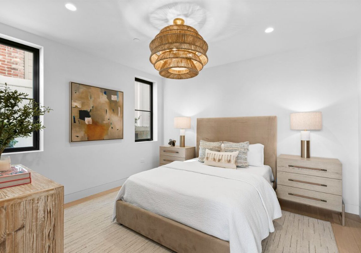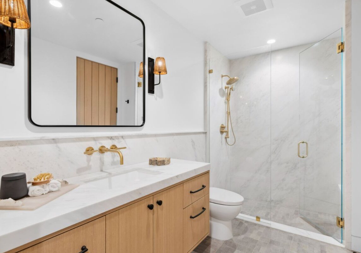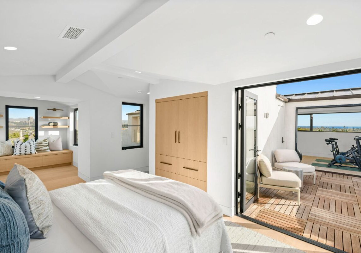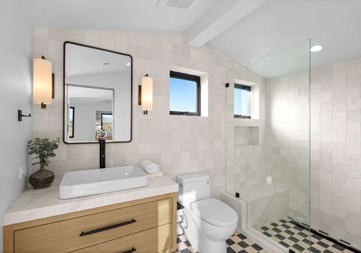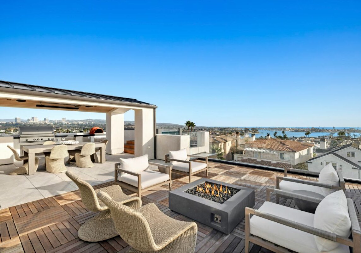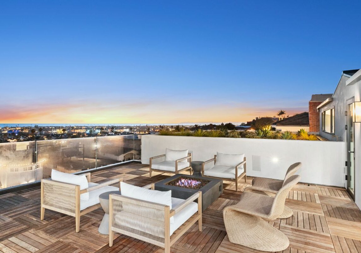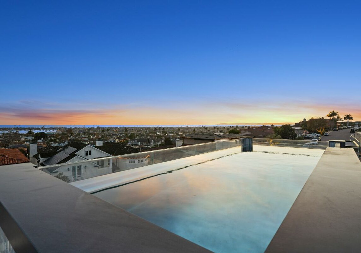- 6
- Bedrooms
- 9
- Bathrooms
- 6,469
- Square Feet
- 7,346
- Lot Size
Poised on an elevated lot on prestigious Kings Road in Newport Beach this newly constructed organic contemporary home offers a panorama of impressive ocean and harbor views and blends modern design with natural elements to create a serene and inviting living environment. Conceptualized by architect Eric Aust and constructed by Gonterman Custom Homes the highly customized residence spans approximately 6500 sft on three levels, and features six bedrooms, six full and three half baths, a theater, gym, library, elevator, and impressive rooftop pool. Incorporating a sophisticated blend of natural wood and stone materials, complemented by bespoke fixtures and lighting, the home’s expansive layout lends itself equally well to comfortable everyday family living, as well as grand-scale entertaining. Surrounding a meditative courtyard garden and covered outdoor living area with fireplace, the entry level of the home encompasses two distinctive bedroom suites, a theater, and a handsome library/den that opens to a private terrace with firepit. Ascend a striking glass and wood staircase, a stunning centerpiece of the home that seamlessly blends modern artistry with natural materials, and be greeted by expansive great room that exudes style and sophistication. Here the open-concept space effortlessly merges a dramatic dining area with wine wall, luxurious living room, and state-of-the-art kitchen with separate service kitchen, all designed to frame water views. Retreat to the luxurious and tranquil primary suite, designed for rest and rejuvenation. The adjoining spa-inspired ensuite is a haven of relaxation and features a freestanding soaking tub, oversized walk-in shower, dual vanities and premium fixtures. A custom-designed walk-in wardrobe dressing area proves that functionality can be beautiful. Two generously proportioned guest suites offer ample space for relaxation and privacy. Thoughtfully designed with high ceilings, large windows and luxurious en-suite baths the rooms are an extension of the home’s refined style. Seamlessly integrating indoor and outdoor living, the home’s third level is a sanctuary where style, comfort, and function converge in perfect harmony. Step into the serene exercise room that enjoys abundant water views. An adjoining private guest suite with separate sitting area opens to its own rooftop terrace. Truly an elevated experience, the rooftop terrace is designed for indulgence and relaxation, and the abundant water views serve as a constant reminder of the home’s extraordinary setting. An oasis made for entertaining the retreat features a professional-grade outdoor kitchen replete with pizza oven, a jetted pool/spa, and a firepit sitting area that invites guest to linger, unwind with a glass of wine, and revel in the panorama of water and city light views. Equipped with home automation and security systems, five fireplaces, an elevator servicing all levels, three car garage, mud room, laundry room, and study retreat, this exquisitely crafted home exceeds expectations. A seamless blend of scale, style and sophistication this is the perfect setting to enjoy an extraordinary lifestyle.

